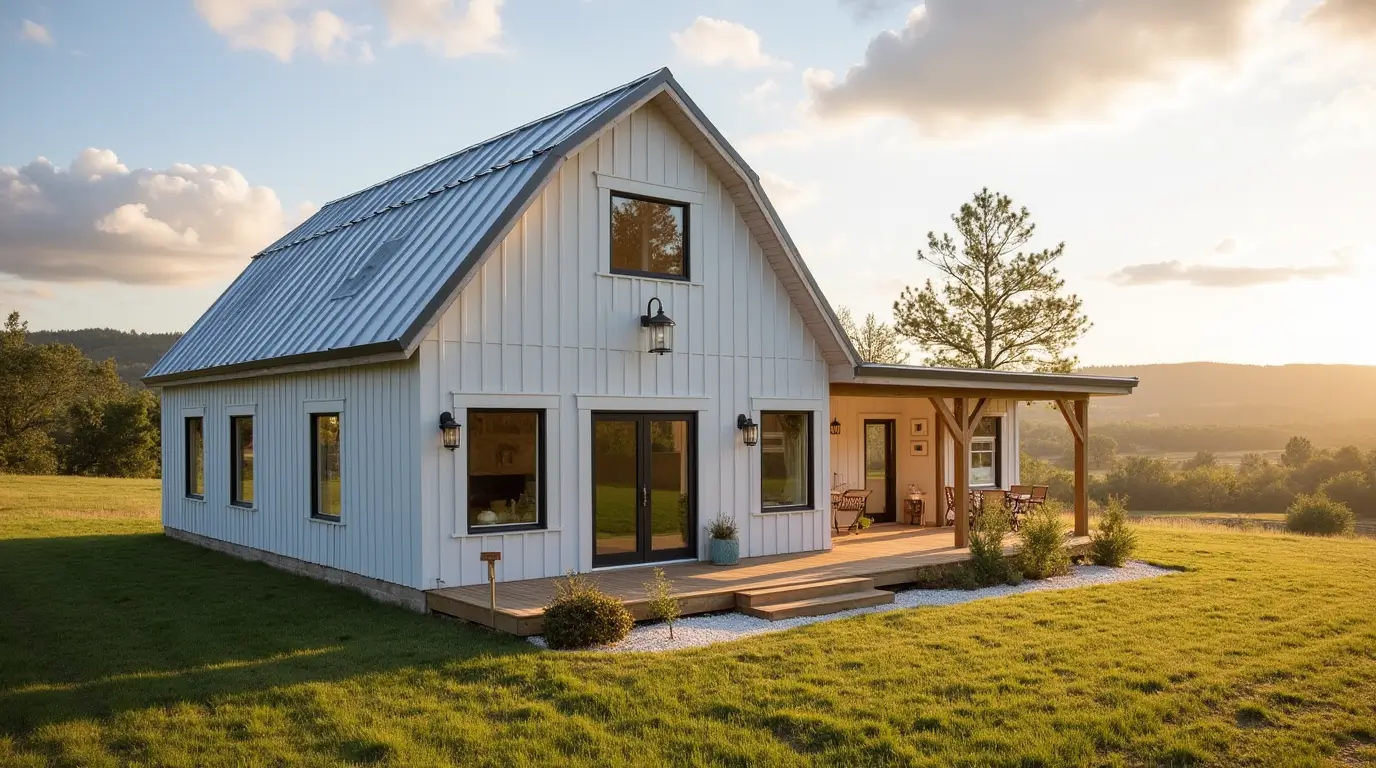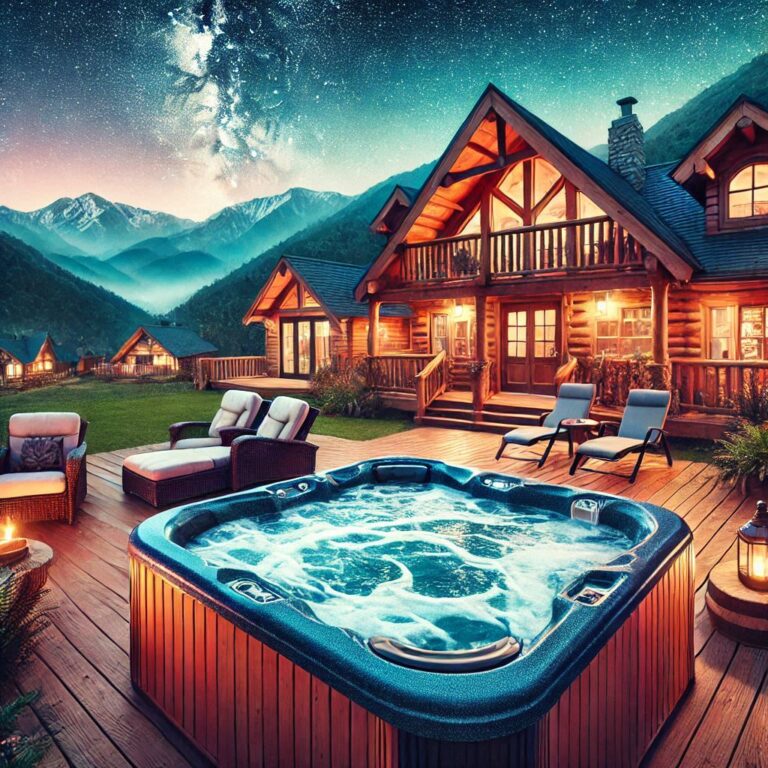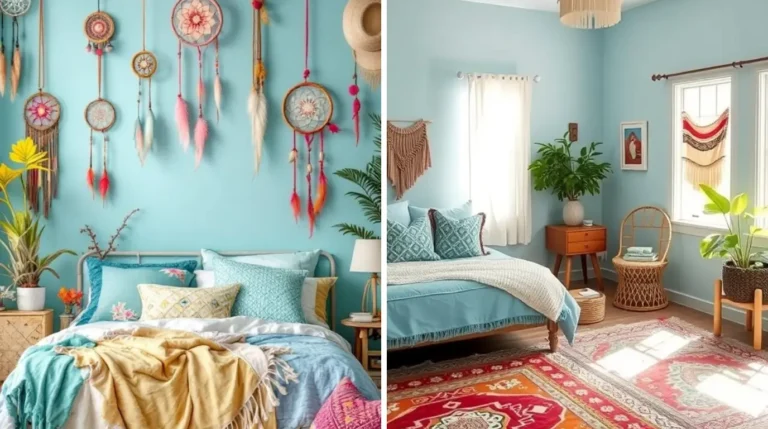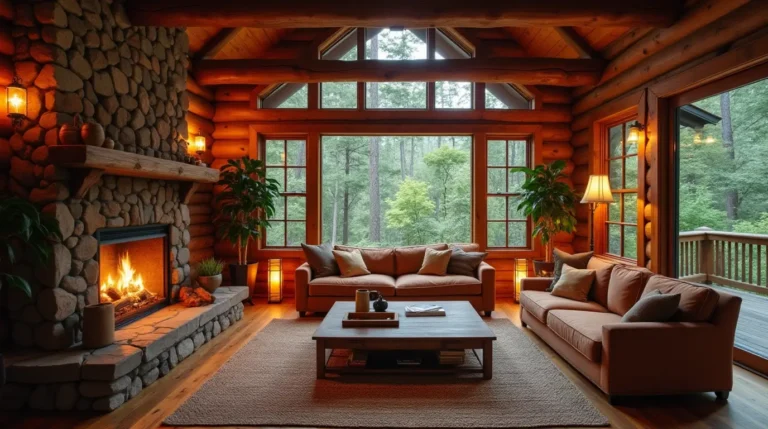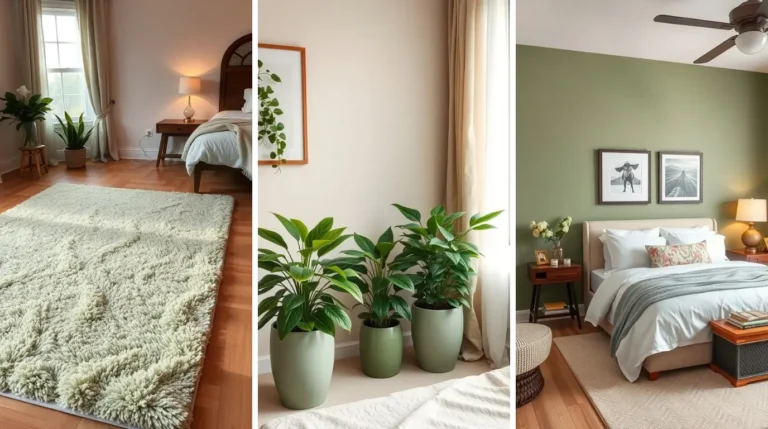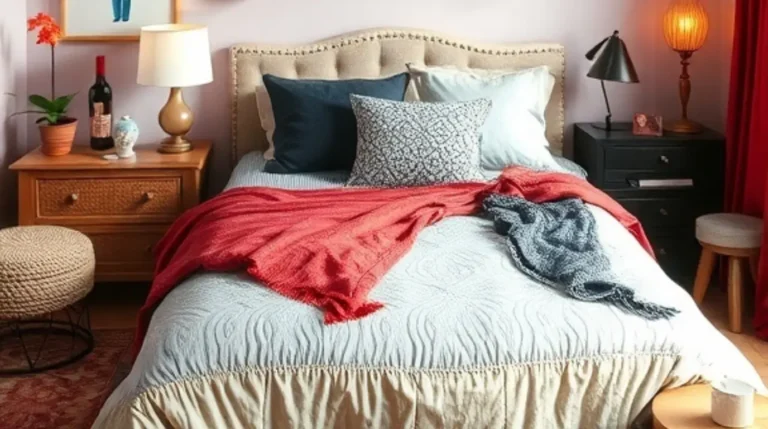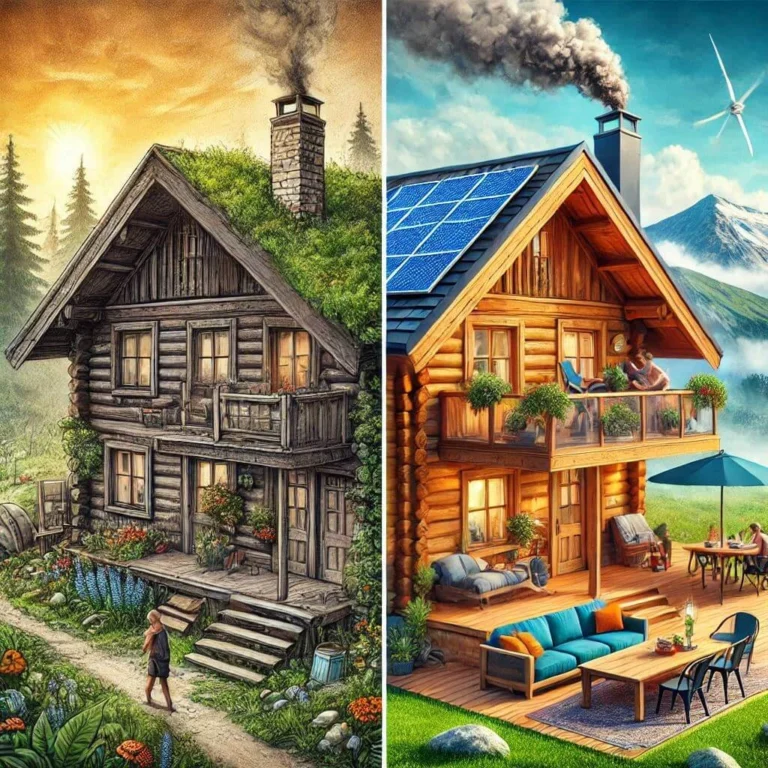Small Barndominium Ideas: How to Add Big Style
Turning a small living area into a stylish space is a big challenge. Barndominium design is a popular choice. It combines function and beauty in a unique way.

These structures were once only found in rural areas. Now, they fit many tastes and spaces. The secret to a great barndominium is adding style without losing comfort.
In this article, we’ll look at ways to make small barndominiums look good and work well. We’ll explore creative ideas to boost their visual appeal.
Key Takeaways
- Understanding the basics of barndominium design
- Maximizing style in compact living spaces
- Exploring creative ways to enhance visual appeal
- Balancing functionality with aesthetics
- Adapting barndominiums to suit various tastes and settings
The Small Barndominium Advantage
Living in a small barndominium has many benefits. It’s cost-effective and good for the environment. Downsizing is popular, and small barndominiums are a top choice for those wanting simplicity without losing style.

What Defines a Barndominium?
A barndominium is a mix of a barn’s rustic feel and a condo’s modern comforts. They have open spaces, high ceilings, and metal exteriors. This makes them unique and functional.
Modern barndominiums also have sleek designs and energy-saving features. They offer a modern yet rustic lifestyle.
Benefits of Choosing a Smaller Footprint
Choosing a small barndominium is cost-effective. It needs less material and energy to build and maintain. This makes it better for the environment.
It also encourages a simpler life. With less space, there’s less clutter and more focus on what’s important.
Small barndominiums are great for smaller plots of land. This makes them more accessible to buyers. The savings from building and maintaining one can be significant.
Common Challenges and Solutions
Small barndominiums have their challenges. Limited space can lead to clutter and functionality issues. To solve this, use multi-functional furniture and efficient storage.
Another challenge is keeping the space warm or cool, due to the metal construction. Use high-quality insulation and efficient heating and cooling systems to solve this.
Planning Your Small Barndominium
Planning is key for a successful small barndominium project. You need to think about your lifestyle, budget, and local rules. A well-planned barndominium can be both functional and stylish, meeting your needs.

Assessing Your Needs and Lifestyle
Before designing your small barndominium, think about your needs and lifestyle. Consider how many people will live there, your daily routine, and any special needs, like a home office or guest room.
This will help you decide on the best layout and features. Your barndominium should be both functional and comfortable.
Setting a Realistic Budget
It’s important to set a realistic budget for your small barndominium project. Think about construction costs, land, permits, and inspections.
To save money, look for affordable building materials and designs. This way, you can keep costs down without sacrificing quality or style.
Working with Architects and Builders
Working with experienced architects and builders is crucial. They can help you create a design that’s both functional and looks great. They also ensure it meets local building codes.
Research and interview architects and builders to find the right one for your project. Look for their experience with small barndominiums and affordable designs.
Permit Considerations for Small Structures
Before starting construction, get the necessary permits for your small barndominium. Check local regulations and zoning laws to avoid fines or delays.
Your architect or builder can help with the permitting process. They ensure your barndominium meets all requirements.
Small Barndominium Floor Plans That Maximize Space
Small barndominium floor plans can make tight spaces feel big. By using smart design and making the most of every inch, homes can be both cozy and useful.
Open Concept Designs
Open concept designs are great for small barndominiums. They make rooms feel bigger by removing walls and barriers.
Removing Walls for Spaciousness
Removing walls between rooms makes a small barndominium feel airy. It also lets you use space in more ways.
Defining Zones Without Barriers
To keep an open design useful, you need to define areas. Use area rugs, lights, and furniture to do this.
Single-Level Plans Under 1,000 Square Feet
Single-level plans are perfect for small barndominiums. They’re easy to use and great for those who don’t like stairs or have mobility issues.
Here’s a look at different single-level plans under 1,000 square feet:
| Plan Type | Square Footage | Number of Bedrooms | Number of Bathrooms |
|---|---|---|---|
| Compact | 600-700 | 2 | 1 |
| Cozy | 700-800 | 2-3 | 1-2 |
| Spacious | 800-1000 | 3 | 2 |
Two-Story Options for Vertical Space
Two-story barndominiums are a smart choice for more space without a bigger footprint. They use vertical space for extra rooms or storage.
Two-story designs are great for small barndominiums. They help separate living areas from private spaces.
Loft Designs for Added Functionality
Loft designs are a smart way to add space in small barndominiums. Lofts can be extra bedrooms, offices, or play areas, making your home more useful.
When adding a loft, think about where to put the stairs. Make sure the loft is well-ventilated and has natural light.

Modern Barndominium Exterior Designs
The look of a modern barndominium’s exterior is key to its charm. As these homes grow in popularity, people want theirs to pop. They aim for a mix of style and function.

Contemporary Metal Facades
Modern barndominiums often feature contemporary metal facades. Metal siding is tough and easy to care for. It comes in many colors and styles, letting homeowners personalize their homes. Metal facades can also be mixed with other materials for a unique look.
Minimalist Farmhouse Aesthetics
Minimalist farmhouse looks are big for modern barndominiums. This style blends modern simplicity with rustic farmhouse charm. It’s all about clean lines, simple shapes, and a calm color scheme. Big windows and sliding glass doors help merge indoor and outdoor spaces.
Mixed Material Exteriors
Mixed material exteriors bring a fresh twist to the barndominium design. Using metal, wood, and stone together creates a dynamic look. This mix adds texture and color, making the building’s face more interesting.
Creating Curb Appeal with Limited Space
It’s possible to make a barndominium look great, even with a small space. Use a striking front door, add outdoor lights, and include landscaping. These touches can make a big difference in how your barndominium looks from the outside.
Space-Saving Interior Design Strategies
In small barndominiums, smart interior design makes them feel bigger. It’s all about using space wisely. By adding multi-functional items, clever storage, and flexible layouts, you can make your home feel larger and more welcoming.
Multi-Functional Furniture Solutions
Multi-functional furniture is key in small barndominiums. These pieces do more than one thing, cutting down on clutter and making more room.
Convertible Pieces
Convertible furniture, like sofa beds and Murphy desks, boosts a small barndominium’s functionality. They let you change your space to fit different needs and events.
Nesting and Expandable Furniture
Nesting tables, expandable dining tables, and stackable chairs adjust to your needs. They offer flexibility in tight spaces.
Built-In Storage Options
Built-in storage keeps small barndominiums tidy. Custom shelves, cabinets, and drawers fit snugly, offering lots of storage.
Vertical Storage Techniques
Using vertical space is crucial in small barndominiums. Tall shelves, wall-mounted cabinets, and hanging storage keep things organized and the floor clear.
Room Dividers and Flexible Spaces
Room dividers help create different areas in open-plan barndominiums. Sliding panels, curtains, and shelving units act as dividers. They let you change your space as you like.

Small Barndominium Ideas for Each Living Area
Small barndominiums need smart design to make the most of space. Each area, like the kitchen and bedroom, has its own challenges and chances for creativity. We’ll share ideas to make your small barndominium stylish and practical.
Kitchen Designs for Limited Square Footage
Creating a kitchen in a small barndominium means using space wisely. Choose space-efficient appliances that do more without losing function.
Space-Efficient Appliances
Look for compact appliances like slim fridges and combo microwaves. These save space and keep your kitchen efficient. Under-counter dishwashers and induction cooktops are also great for small spaces, offering safety and space-saving benefits.
Smart Storage Solutions
Good storage is key in small kitchens. Use wall space with shelves, pot racks, and baskets. Pull-out pantries and corner drawers help keep things tidy and improve workflow.
Compact Bathroom Layouts and Features
Bathrooms in small barndominiums need smart layouts for comfort and style. A pedestal sink or wall-mounted vanity opens up the space. Choosing a shower over a bathtub also saves room.
Use light colors and mirrors to make the bathroom feel bigger. Sleek, minimalist fixtures also help create a sense of openness.
Bedroom Solutions For Small Barndominiums
Designing a bedroom in a small barndominium requires careful planning. A wall-mounted bed or loft bed saves floor space. Light colors and less clutter make the room feel larger.
Don’t forget about storage. Built-in shelves, under-bed storage, and multi-functional furniture keep the room tidy and organized.
Creating Functional Living Spaces
The living area is the heart of your home, especially in a small barndominium. Use multi-functional furniture like a sofa bed or coffee table with storage. This maximizes the space.
To make the living area feel bigger, choose a neutral color scheme. Add a minimalist rug and smart lighting. Plants and artwork can also make the space feel more welcoming.
Lighting and Color Strategies for Visual Spaciousness
In small barndominiums, the right lighting and colors can make a big difference. They can make a small space feel bigger and more welcoming.
Natural Light Maximization Techniques
Getting more natural light is key to making small barndominiums feel larger. You can do this by installing bigger windows, using skylights, and adding solar tubes. Careful placement of mirrors opposite windows also helps reflect light, making the space feel more open.
Artificial Lighting Plans
A good artificial lighting plan can also make a space feel bigger. Mixing ambient, task, and accent lighting creates a layered effect. It’s also important to choose light fixtures that fit the room’s size.
Color Schemes That Create Openness
The colors you choose can greatly affect how big a small barndominium feels. Lighter colors on walls and ceilings make a space feel open. Darker colors can make it cozy but smaller. Using the same color throughout can make a space feel larger by creating a sense of flow.
| Color Scheme | Effect on Space | Best Used For |
|---|---|---|
| Monochromatic | Creates continuity and flow | Small, open-plan areas |
| Light Colors | Makes space feel larger | Walls and ceilings in small rooms |
| Dark Colors | Creates coziness, makes space feel smaller | Accent walls or feature areas |
Using Mirrors and Reflective Surfaces
Mirrors and reflective surfaces can make a room seem bigger. They reflect light and images, making a space feel larger. Placing mirrors opposite windows not only reflects light but also adds to the illusion of more windows, making the space feel even more open.
Barndominium Interior Ideas That Make an Impact
Turning a barndominium into a beautiful home needs careful thought in interior design. The high ceilings and open spaces of barndominiums are perfect for creativity. It’s important to focus on key elements to enhance the design.
Selecting Scale-Appropriate Décor
Finding the right size for your décor in a barndominium can be tricky. Big spaces can get too cluttered with too big or too many items. Choose furniture and decorations that fit well in the space.
Balance is crucial in barndominium décor. Mixing big and small items, along with different textures and colors, makes a space look good and feel right.
Incorporating Personal Style Without Clutter
Adding your personal touch to a barndominium’s design is key. But, it’s easy to make it too cluttered. Pick a few special items that show your style, like a unique art piece or a vintage item. These pieces can make your space special without making it too full.
Using textiles like throw pillows, blankets, and rugs is another way to add your style. They bring color and texture to a room without making it messy.
Textile Choices for Comfort and Style
Textiles are important for both comfort and style in a barndominium. The right fabrics for furniture, bedding, and curtains can change how a room feels. For comfort, choose soft, strong materials like cotton or linen. For style, pick fabrics with interesting patterns or textures to add depth.
- Think about the durability of textiles, especially in busy areas.
- Combine different textures for a layered, interesting look.
- Use textiles to add color and personality to a room.
Statement Pieces That Define Your Space
Statement pieces are vital in barndominium design, as they set the space’s character. These can be bold art, unique lighting, or more. The goal is to pick items that show your style and match the barndominium’s look.
By using these ideas, you can make a barndominium interior that’s not just beautiful but also functional and personal.
Affordable Barndominium Ideas on a Budget
Building a stylish and functional barndominium on a budget is possible with careful planning. You need to be creative and find ways to save money without losing quality. There are many cost-effective strategies to explore.
Cost-Effective Building Materials
Choosing the right materials is key to saving money. Options like reclaimed wood, metal siding, and local materials can cut costs. They also add unique character to your home.
- Reclaimed wood for a rustic, unique look
- Metal siding for durability and low maintenance
- Locally sourced materials to reduce transportation costs
DIY Projects to Save Money
DIY projects are a great way to save money and make your barndominium personal. You can make furniture and decorative items yourself. This approach keeps costs down and lets you add your personal touch.
Weekend Projects to Add Character
Small weekend projects, like making a wooden bench or a macramé wall hanging, can add a lot to your home. They save money and give you a sense of accomplishment.
Custom Storage Solutions
Building custom storage, like shelves or under-stairs storage, is both practical and stylish. Doing it yourself saves on labor costs. It also lets you design storage that fits your needs perfectly.
Phased Building Approaches
Breaking your project into phases can make it more affordable. Focus on the essentials first and add extras later. This way, you can spread out the costs and make the project more affordable over time.
| Phase | Features | Budget Allocation |
|---|---|---|
| Phase 1 | Basic Structure, Essential Utilities | 60% |
| Phase 2 | Interior Finishing, Flooring | 20% |
| Phase 3 | Exterior Finishing, Landscaping | 20% |
Small Barndominium Decorating Tips
To make a small barndominium look great, you need to decorate smart. It’s not just about picking furniture and colors. It’s about finding a balance that makes the space feel bigger and more welcoming.
Industrial-Rustic Balance
Mixing industrial and rustic styles is a top choice for barndominiums. You can blend the raw look of metal beams with the warmth of reclaimed wood. This mix creates a cozy and unique space.
Minimalist Approaches for Small Spaces
Minimalist decor works well in small barndominiums. It keeps the space open and uncluttered. Choose a few colors, use furniture that does more than one thing, and limit decorations.
Incorporating Natural Elements
Adding natural elements to your decor can make your barndominium look better and feel more connected to nature. Use plants, natural materials, and elements like stone or brick.
Seasonal Décor Rotation for Fresh Looks
Changing your decor with the seasons is a smart move. It’s easy to swap out throw pillows, add flowers, or use seasonal decorations. This keeps your space looking new without big changes.
| Decorating Tip | Description | Benefits |
|---|---|---|
| Industrial-Rustic Balance | Combining industrial and rustic elements | Creates a unique and inviting atmosphere |
| Minimalist Approaches | Using minimal décor and multi-functional furniture | Maintains a sense of openness and prevents clutter |
| Incorporating Natural Elements | Adding plants and using natural materials | Enhances aesthetic appeal and connects to the outdoors |
| Seasonal Décor Rotation | Changing décor with the seasons | Keeps the space looking fresh and interesting |
Outdoor Living Extensions
Adding outdoor living areas to your small barndominium is a smart move. It boosts both functionality and appeal. These spaces can blend well with the inside, making your home feel bigger.
Porches and Decks That Expand Living Space
Porches and decks are great for expanding your living area. They can look just like your modern barndominium, making everything match.
With comfy seating and good lighting, these spots become perfect for unwinding.
Container Gardens and Vertical Plantings
Container gardens and vertical plantings are perfect for small spaces. They add greenery without taking up much room.
You can put them on porches, decks, or even on walls. They make your home look good and help the environment.
Outdoor Kitchens and Dining Areas
Outdoor kitchens and dining areas take your outdoor living to the next level. They offer cooking facilities and comfy dining spots. This way, you can enjoy meals outside just like you do inside.
Conclusion: Embracing the Small Barndominium Lifestyle
Living in a small barndominium is a mix of simplicity, function, and style. By using small barndominium ideas, you can make your home both useful and good-looking.
The secret to a great small barndominium is in its design. With barndominium interior ideas like multi-use furniture and built-in storage, you can use every inch of space. This makes your home feel open and spacious.
Small barndominiums have many advantages, like being affordable, flexible, and eco-friendly. They’re perfect if you want to live simpler, downsize, or choose a greener lifestyle.
By following the tips in this article, you can make the most of your small barndominium. You’ll get a home that looks great and works well.
FAQ
What are some popular small barndominium ideas for maximizing space?
Popular ideas include open-concept designs and multi-functional furniture. Also, built-in storage solutions help a lot.
How can I make my small barndominium look modern?
For a modern look, use contemporary metal facades and minimalist farmhouse aesthetics. Mixing materials on the exterior is also a good idea.
What are the benefits of choosing a small barndominium floor plan?
Small barndominiums are cost-effective and eco-friendly. They’re also easy to maintain. This makes them perfect for downsizing or building a cozy retreat.
How can I create curb appeal with a small barndominium?
Focus on the exterior. A well-kept lawn and a welcoming entrance are key. Choose a metal facade or rustic siding for a nice finish.
What are some DIY barndominium projects I can undertake to save money?
You can build custom storage or create a statement piece of furniture. Adding decorative elements like reclaimed wood or metalwork is also a good idea.
How can I make the most of natural light in my small barndominium?
Use larger windows and skylights or solar tubes. Choose light colors for walls and ceilings to let in more light.
What are some affordable barndominium ideas for those on a budget?
Use affordable materials and adopt a phased building approach. DIY projects can also save money and add character.
How can I decorate my small barndominium to make it feel spacious?
Use mirrors and reflective surfaces to create the illusion of more space. Choose light colors and multi-functional furniture and storage solutions.

