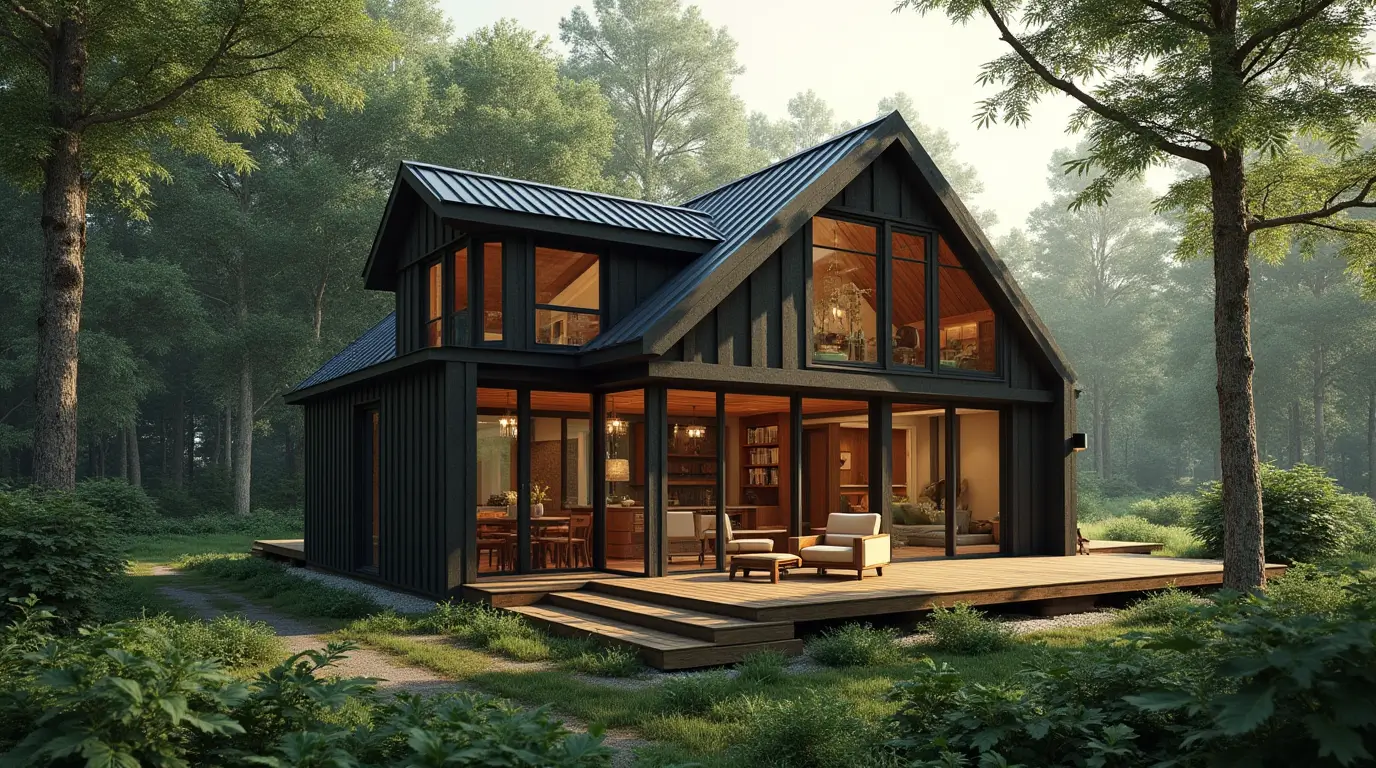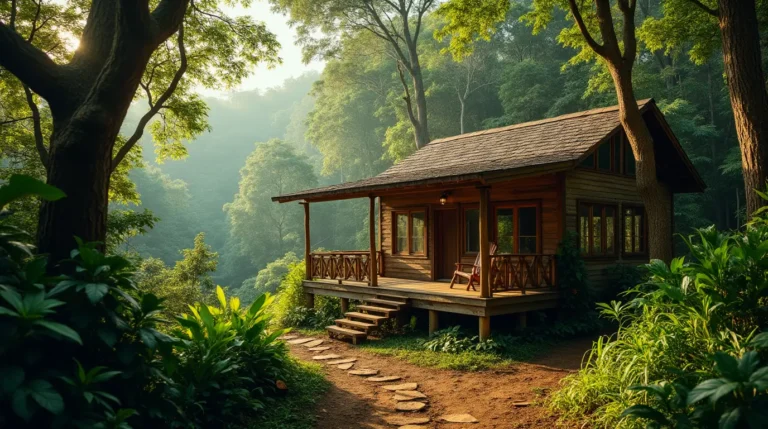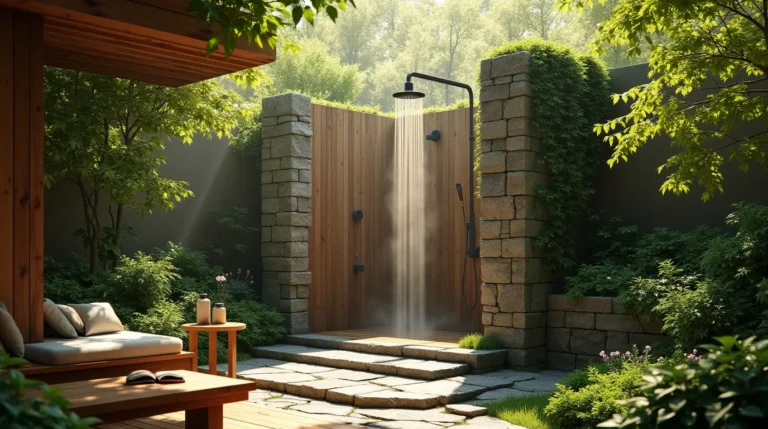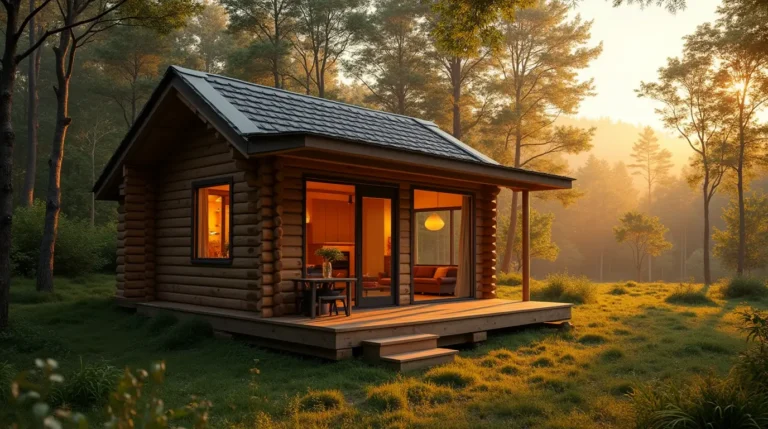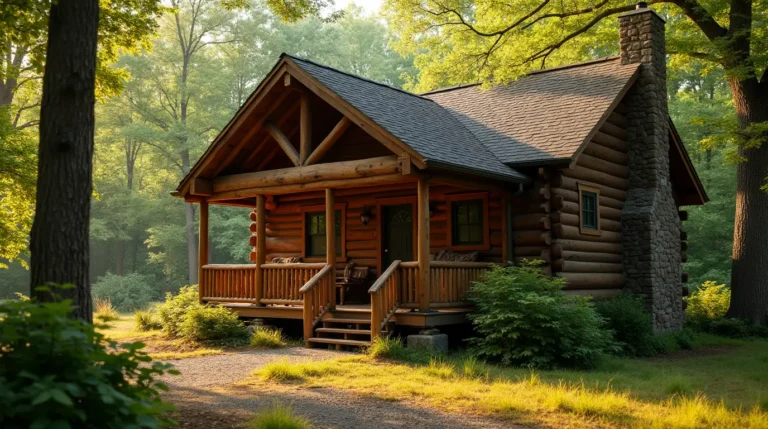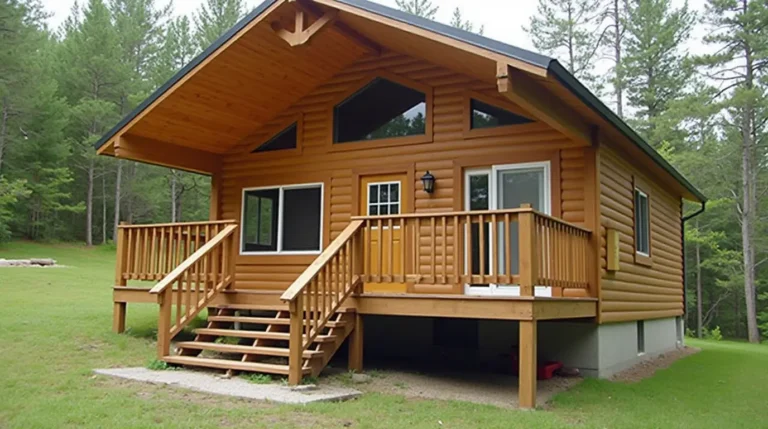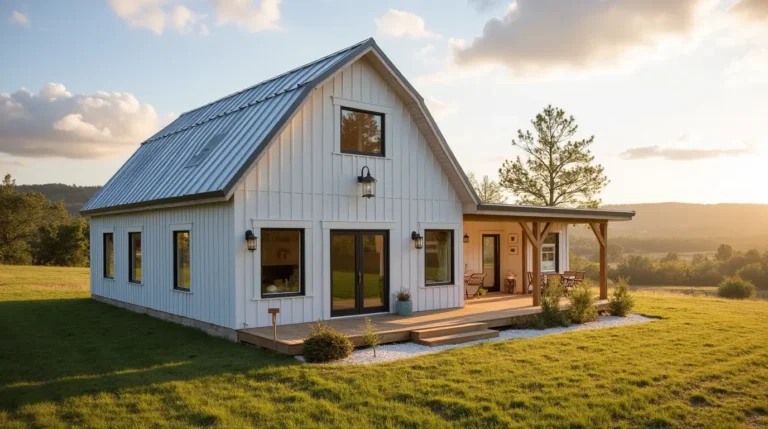Cabin Plans: Bold And Beautiful Ideas For A Tiny Cabin
1. Why Choose Tiny Cabin Plans for Your Next Retreat?
Tiny cabins have become a popular choice for those seeking a simpler, more intentional lifestyle. Whether you’re planning a weekend getaway or a permanent residence, tiny cabin plans offer a unique blend of functionality, affordability, and charm. Here’s why you should consider tiny cabin plans for your next retreat:
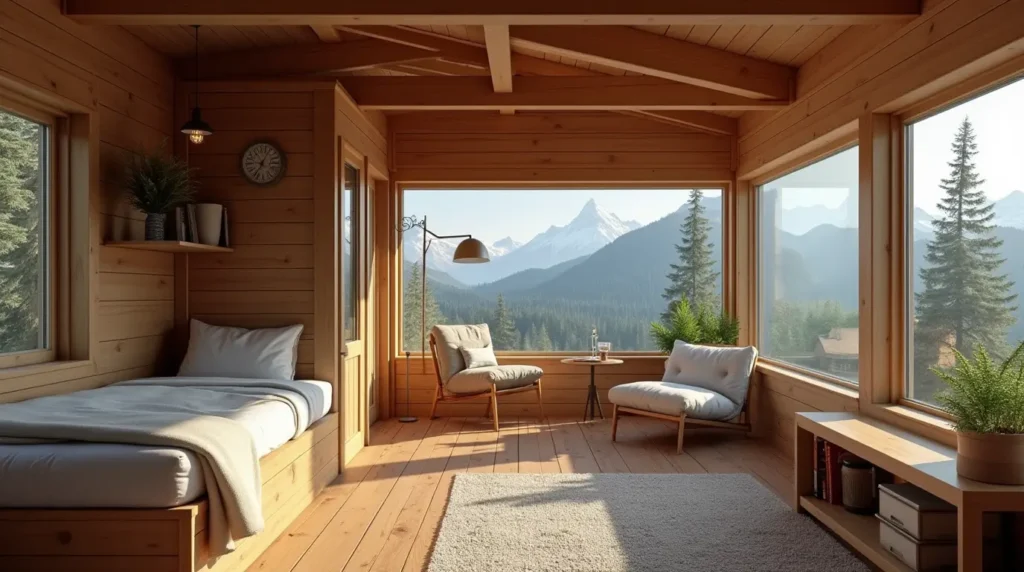
Space Efficiency: Maximizing Every Square Foot
One of the most compelling reasons to choose tiny cabin plans is their incredible space efficiency. Unlike traditional homes, tiny cabins are designed to make the most of every square foot. Clever layouts often include multi-functional furniture, such as foldable tables, Murphy beds, and built-in storage solutions. For example, loft spaces are a common feature in cabin plans, providing extra room for sleeping or storage without expanding the cabin’s footprint. This thoughtful design ensures that even the smallest cabin feels spacious and comfortable.
Cost-Effectiveness: Affordable Cabin Plans for Budget-Conscious Builders
Building a tiny cabin is significantly more affordable than constructing a traditional home. Tiny cabin plans are designed to minimize material costs while maintaining structural integrity. Many plans are available under
1,000,andtheoverallconstructioncosttypicallyrangesfrom
1,000,andtheoverallconstructioncosttypicallyrangesfrom10,000 to $50,000, depending on the size and finishes. Additionally, tiny cabins have lower utility bills and maintenance costs, making them a financially savvy choice for long-term living or vacation retreats.
Eco-Friendly Living: Sustainable Materials and Off-Grid Options
For environmentally conscious individuals, tiny cabin plans offer the perfect opportunity to embrace sustainable living. Many plans incorporate eco-friendly materials, such as reclaimed wood, recycled metal, and energy-efficient insulation. Off-grid features, like solar panels, composting toilets, and rainwater harvesting systems, are also common in modern cabin plans. By choosing a tiny cabin, you can reduce your carbon footprint and live in harmony with nature.
Customization: Tailoring Cabin Plans to Fit Your Unique Style and Needs
One of the greatest advantages of tiny cabin plans is their flexibility. Whether you prefer a rustic mountain retreat or a sleek modern design, there’s a cabin plan to match your vision. Many plans allow for customization, so you can adjust the layout, materials, and features to suit your lifestyle. For instance, if you love cooking, you might prioritize a spacious kitchen in your cabin plans. If you work remotely, you could include a dedicated office nook. The possibilities are endless!
Why Tiny Cabin Plans Are Perfect for Your Retreat
Tiny cabin designs are more than mere blueprints—they serve as a pathway to a simpler, more meaningful lifestyle. By choosing a tiny cabin, you can enjoy the benefits of space efficiency, cost-effectiveness, eco-friendly living, and personalized design. Whether you’re building a cozy weekend escape or a full-time home, tiny cabin plans provide the foundation for a retreat that’s as unique as you are.
2. Bold and Beautiful Design Trends in Tiny Cabin Plans
Tiny cabins are no longer just about functionality—they’re a canvas for bold and beautiful design. Modern cabin plans embrace a variety of styles, from rustic charm to sleek minimalism, allowing you to create a retreat that’s as stylish as it is practical. Here are some of the top design trends in tiny cabin plans that are turning heads and inspiring builders:
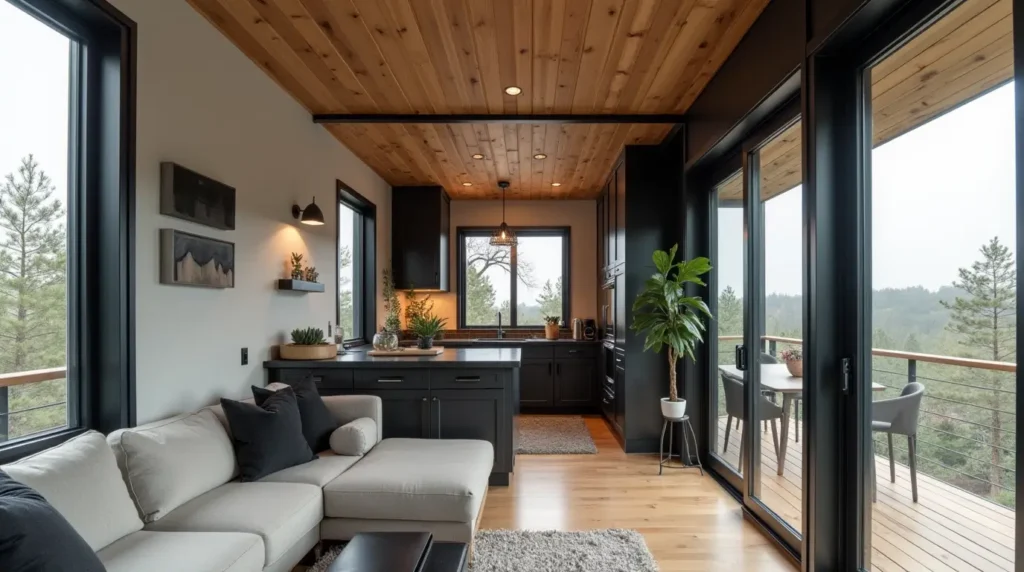
Rustic Charm: Incorporating Reclaimed Wood and Stone Accents
Rustic design continues to be a favorite in tiny cabin plans, evoking a sense of warmth and nostalgia. Reclaimed wood is a hallmark of this trend, and it is used for everything from flooring and walls to ceiling beams and furniture. Stone accents, such as fireplaces or exterior finishes, add texture and a timeless appeal. These natural materials not only look stunning but also connect your cabin to its surroundings, whether it’s nestled in the woods or perched by a lake. Rustic cabin plans often feature cozy interiors with earthy tones, plush textiles, and vintage decor, creating a welcoming retreat.
Modern Minimalism: Sleek Lines and Neutral Color Palettes
For those who prefer a clean, contemporary look, modern minimalist cabin plans are a perfect choice. This trend focuses on simplicity, with sleek lines, open layouts, and a neutral color palette of whites, grays, and blacks. Large windows are a key feature, flooding the space with natural light and blurring the line between indoors and outdoors. Minimalist cabin plans often include built-in furniture and hidden storage to maintain a clutter-free environment. The result is a serene, uncluttered space that feels both stylish and functional.
Scandinavian Influence: Light-Filled Spaces and Cozy Textures
Scandinavian design has made its way into tiny cabin plans, offering a perfect blend of simplicity and coziness. This trend emphasizes light-filled spaces, with white walls, light wood finishes, and large windows that maximize natural light. Cozy textures, such as wool rugs, knitted throws, and linen curtains, add warmth and comfort. Scandinavian-inspired cabin plans often feature functional furniture, like foldable tables and modular seating, to make the most of limited space. The overall effect is a bright, airy retreat that feels inviting and relaxing.
Industrial Edge: Metal Finishes and Open-Concept Layouts
If you’re drawn to urban aesthetics, industrial-style cabin plans might be your ideal match. This trend incorporates metal finishes, such as steel beams, exposed pipes, and blackened hardware, to create a bold, edgy look. Open-concept layouts are a hallmark of industrial design, with minimal walls and a focus on spaciousness. Concrete floors, brick accents, and raw materials add to the rugged charm. Industrial cabin plans often feature large sliding doors or glass walls, allowing for seamless transitions between indoor and outdoor spaces. This style is perfect for those who want a tiny cabin with a modern, urban vibe.
Why These Design Trends Matter
These bold and beautiful design trends show that tiny cabins are more than just small spaces—they’re a reflection of personal style and creativity. Whether you’re drawn to the warmth of rustic charm, the simplicity of modern minimalism, the coziness of Scandinavian design, or the edginess of industrial style, there’s a cabin plan to match your vision. By incorporating these trends into your tiny cabin, you can create a retreat that’s not only functional but also a true expression of your personality.
3. Key Features to Include in Your Cabin Plans
When designing your tiny cabin, it’s essential to include features that maximize functionality, comfort, and style. Thoughtful cabin plans ensure that every inch of space is used efficiently while creating a cozy and inviting retreat. Here are the key features to consider when crafting your cabin plans:
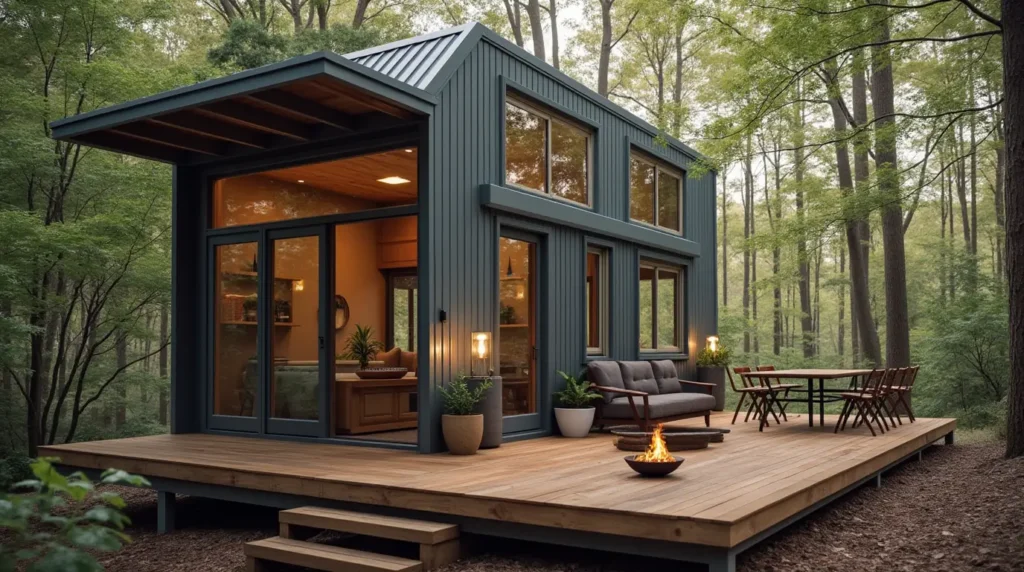
Loft Spaces: Adding Vertical Storage and Sleeping Areas
Loft spaces are a hallmark of tiny cabin plans, offering a smart way to utilize vertical space. Whether it’s a sleeping loft, a storage area, or a cozy reading nook, lofts can significantly expand the usable space in your cabin. For example, a sleeping loft with a low-profile bed frees up floor space for living areas, while a storage loft can house seasonal items or outdoor gear. When designing your cabin plans, ensure the loft is accessible via a sturdy ladder or staircase and has adequate headroom for comfort.
Large Windows: Enhancing Natural Light and Connecting with Nature
Large windows are a must-have feature in any tiny cabin plan. They not only flood the interior with natural light but also create a seamless connection to the outdoors, making the space feel larger and more open. Consider floor-to-ceiling windows, skylights, or sliding glass doors to maximize views and daylight. In addition to their aesthetic appeal, large windows improve ventilation and energy efficiency, reducing the need for artificial lighting and cooling. Position windows strategically to capture scenic views or morning sunlight.
Foldable Furniture: Multi-Functional Pieces for Space-Saving Cabin Plans
In a tiny cabin, every piece of furniture should serve a purpose. Foldable or multi-functional furniture is a game-changer in cabin plans, allowing you to adapt the space to your needs. For instance, a foldable dining table can double as a workspace, while a Murphy bed can transform a living area into a bedroom at night. Other space-saving options include nesting tables, wall-mounted desks, and convertible sofas. When selecting furniture for your cabin plans, prioritize lightweight, durable designs that complement the overall aesthetic.
Outdoor Living: Decks, Porches, and Outdoor Kitchens for Extended Living Space
Outdoor living spaces are a valuable extension of your tiny cabin, providing additional room to relax, entertain, and enjoy nature. Include a deck, porch, or patio in your cabin plans to create an inviting outdoor area. For added functionality, consider features like an outdoor kitchen, fire pit, or seating area. Outdoor spaces not only enhance your living experience but also increase the perceived size of your cabin. Use weather-resistant materials and incorporate greenery or privacy screens to make the area feel like a natural extension of your home.
Why These Features Matter
Incorporating these key features into your cabin plans ensures that your tiny cabin is both practical and enjoyable. Loft spaces maximize vertical space, large windows bring in light and views, foldable furniture adapts to your needs, and outdoor living areas expand your usable space. By thoughtfully designing your cabin plans with these elements, you can create a tiny retreat that’s functional, comfortable, and uniquely yours.
4. Top Tips for Designing Functional Cabin Plans
Designing a tiny cabin requires careful planning to ensure the space is both functional and comfortable. Whether you’re building a weekend getaway or a full-time home, these tips will help you create cabin plans that maximize usability and style. Here’s how to design functional cabin plans that work for your lifestyle:
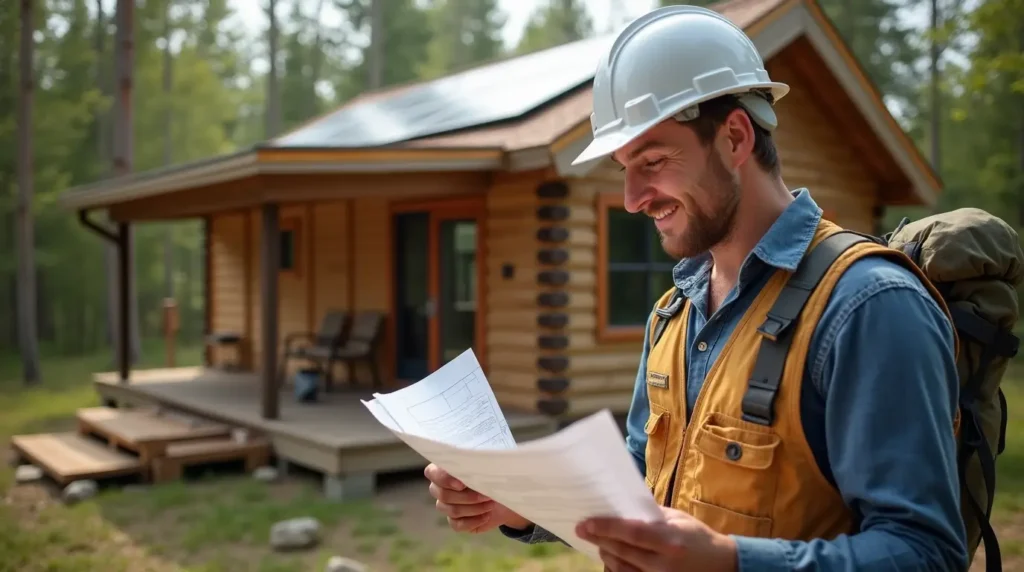
Prioritize Layout: Focus on Flow and Usability
The layout is the backbone of any functional cabin plan. Start by identifying your must-have spaces, such as a sleeping area, kitchen, bathroom, and living area. Arrange these zones to create a natural flow, ensuring easy movement between them. For example, place the kitchen near the entrance for convenience when carrying groceries, and position the living area close to large windows for a bright, inviting atmosphere. Avoid cramped hallways and wasted space by opting for an open-concept design. A well-thought-out layout makes your tiny cabin feel spacious and efficient.
Choose Sustainable Materials: Eco-Friendly Options for a Greener Build
Sustainability is a key consideration in modern cabin plans. Opt for eco-friendly materials like reclaimed wood, bamboo flooring, and recycled metal to reduce your environmental impact. These materials are not only durable but also add character to your cabin. Additionally, consider using energy-efficient insulation and low-VOC paints to create a healthier indoor environment. Sustainable materials not only benefit the planet but also enhance the longevity and appeal of your tiny cabin.
Incorporate Storage Solutions: Hidden Compartments and Built-Ins
Storage is crucial in a tiny cabin, and clever solutions can make all the difference. Incorporate built-in storage, such as under-bed drawers, stairway cabinets, and wall-mounted shelves, to keep your space organized and clutter-free. Hidden compartments, like fold-down desks or pull-out pantries, maximize functionality without sacrificing style. When designing your cabin plans, think vertically—use walls and high spaces for storage to free up floor area. Smart storage solutions ensure that every item has its place, making your cabin feel tidy and spacious.
Plan for Utilities: Off-grid features Like Solar Panels and Composting Toilets
If you’re building a remote or off-grid cabin, utilities are a critical aspect of your cabin plans. Solar panels are a popular choice for generating electricity, while composting toilets and rainwater harvesting systems reduce water usage. Consider your energy and water needs when designing your cabin, and choose systems that align with your lifestyle and location. For example, a wood-burning stove can provide heat and a cozy ambiance, while a propane tank can fuel your kitchen appliances. Planning for utilities ensures your cabin is self-sufficient and comfortable year-round.
Why These Tips Matter
Designing functional cabin plans is all about balancing practicality with creativity. By prioritizing layout, choosing sustainable materials, incorporating smart storage solutions, and planning for utilities, you can create a tiny cabin that meets your needs and reflects your values. These tips ensure your cabin is not only beautiful but also a joy to live in, whether it’s a weekend retreat or a permanent home.
5. Inspiring Examples of Bold and Beautiful Tiny Cabin Plans
Tiny cabins are a testament to creativity and innovation, proving that small spaces can be both functional and stunning. Whether you’re dreaming of a mountain retreat, a lakeside escape, or a forest hideaway, these inspiring examples of tiny cabin plans showcase bold designs and beautiful aesthetics. Let’s explore some standout ideas to spark your imagination:
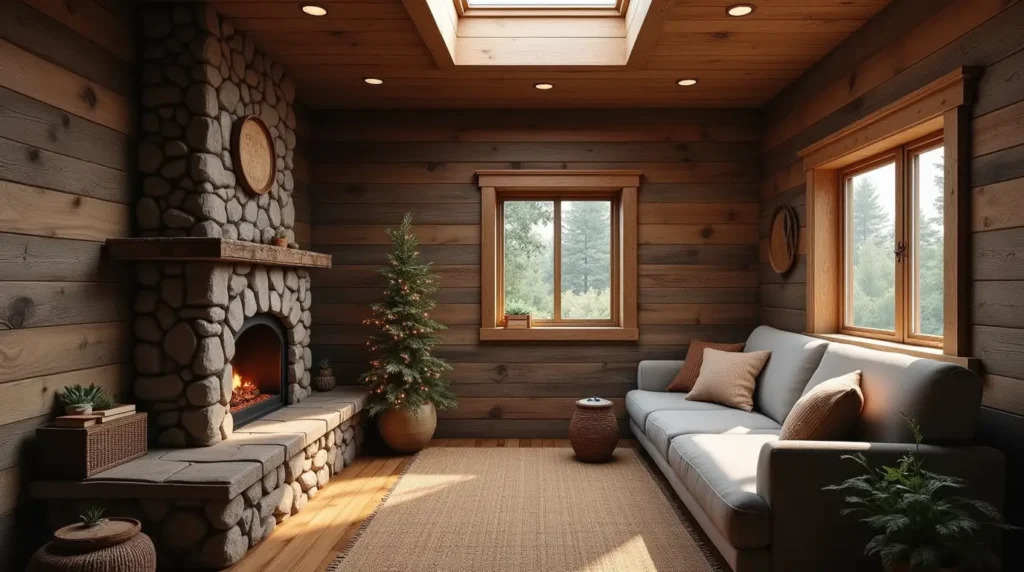
Mountain Retreat: A Cozy Cabin Plan with a Stone Fireplace and Loft
Imagine a tiny cabin nestled in the mountains, surrounded by towering pines and breathtaking views. This cabin plan features a rustic exterior with wood siding and a stone accent wall, blending seamlessly into its natural surroundings. Inside, a stone fireplace serves as the focal point, providing warmth and ambiance on chilly evenings. A loft space above the living area offers a cozy sleeping nook, while large windows frame the stunning mountain vistas. This cabin plan is perfect for those seeking a peaceful retreat in the heart of nature.
Lakeside Escape: A Modern Tiny Cabin Plan with Large Windows and a Deck
For those who love the water, a lakeside tiny cabin plan is the ultimate dream. This modern design features floor-to-ceiling windows that flood the interior with natural light and offer panoramic views of the lake. The open-concept layout includes a compact kitchen, a comfortable living area, and a sleeping loft. A spacious deck extends the living space outdoors, providing the perfect spot for morning coffee or evening stargazing. With its sleek lines and minimalist aesthetic, this cabin plan is a stylish retreat for water lovers.
Forest Hideaway: A Rustic Cabin Plan with Reclaimed Wood and a Skylight
Tucked away in a dense forest, this tiny cabin plan exudes rustic charm and tranquility. The exterior is clad in reclaimed wood, giving it a weathered, timeless look. Inside, the cabin features exposed wooden beams, a cozy reading nook, and a skylight that brings in natural light and offers glimpses of the treetops. A small porch with Adirondack chairs invites you to relax and enjoy the serene surroundings. This cabin plan is ideal for those who want to disconnect from the hustle and bustle and reconnect with nature.
Urban Tiny Cabin: A Compact, Industrial-Style Cabin Plan for City Living
Who says tiny cabins are only for rural settings? This urban tiny cabin plan proves that small-space living can thrive in the city. With an industrial-inspired design, the cabin features metal accents, concrete floors, and an open-concept layout. Large sliding glass doors open to a rooftop deck, creating an outdoor oasis in the heart of the city. Inside, clever storage solutions and multi-functional furniture maximize every inch of space. This cabin plan is perfect for urban dwellers who want a stylish, low-maintenance home.
Why These Examples Matter
These inspiring examples of tiny cabin plans demonstrate the endless possibilities for bold and beautiful designs. Whether you’re drawn to the rustic charm of a mountain retreat, the modern elegance of a lakeside escape, the cozy tranquility of a forest hideaway, or the urban edge of a city cabin, there’s a plan to match your vision. These ideas show that tiny cabins are more than just small spaces—they’re a reflection of your personality and lifestyle.
FAQs
1. What Are the Benefits of Pre-Designed Cabin Plans?
Pre-designed plans save time, reduce costs, and ensure structural integrity. They often include detailed blueprints and material lists, making them ideal for DIY builders.
2. How Do I Choose the Right Cabin Plans?
Consider your budget, location, and lifestyle. Look for plans that match your aesthetic (rustic, modern, etc.) and include necessary details like electrical and plumbing layouts.
3. Can I Build a Tiny Cabin Myself?
Yes! Many cabin plans are DIY-friendly with step-by-step instructions. Beginners can start with simpler designs or consult professionals for complex tasks like plumbing.
4. Are There Eco-Friendly Cabin Plans?
Absolutely! Look for plans with solar panels, composting toilets, and sustainable materials like reclaimed wood or bamboo flooring.
5. How Much Does It Cost to Build a Tiny Cabin?
Costs range from 10,000to50,000, depending on size, materials, and labor. DIY builds are more affordable while hiring professionals increases costs.
6. What Permits Do I Need?
Check local regulations for permits on electrical, plumbing, and structural work. Zoning laws may also apply, especially for tiny homes.
7. Can I Customize Pre-Designed Plans?
Yes! Most plans can be modified to add lofts, expand kitchens, or include larger windows. Significant changes may require professional input.

