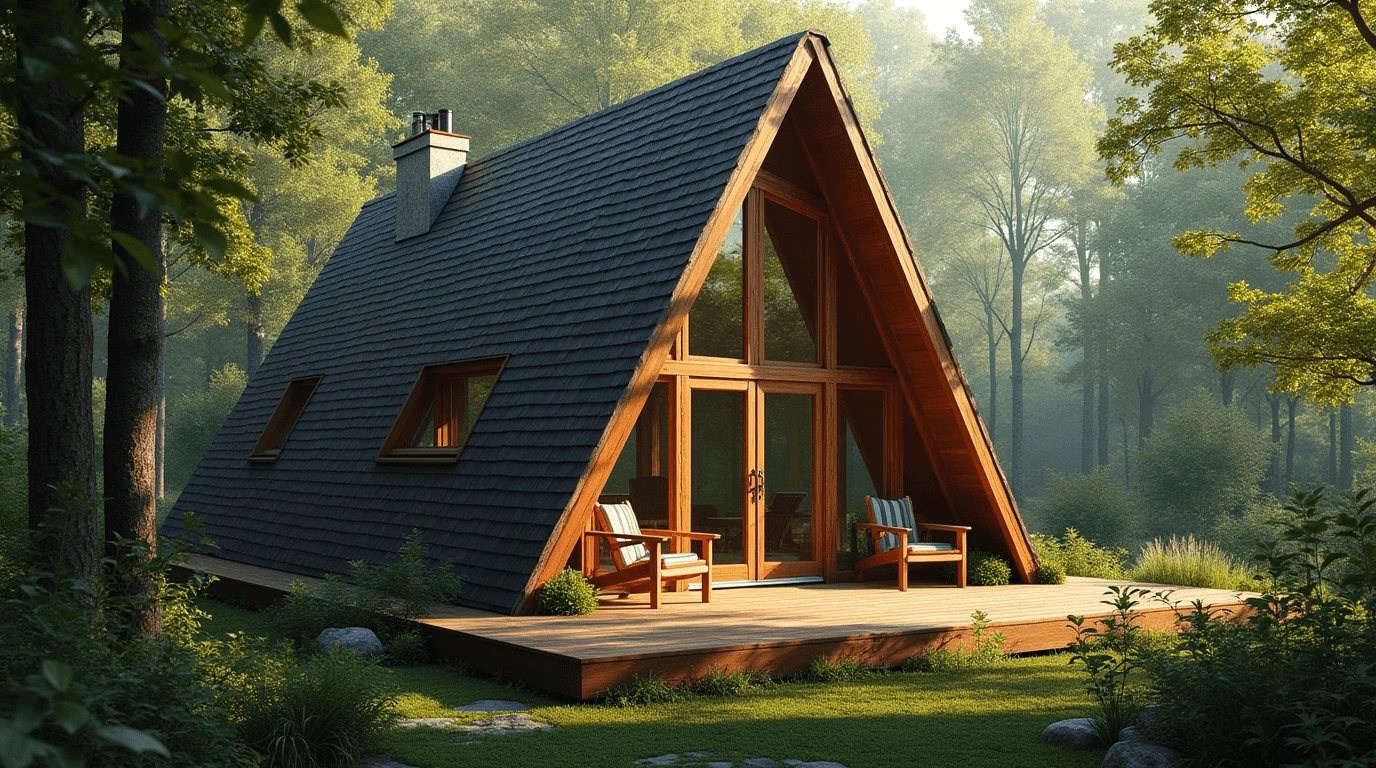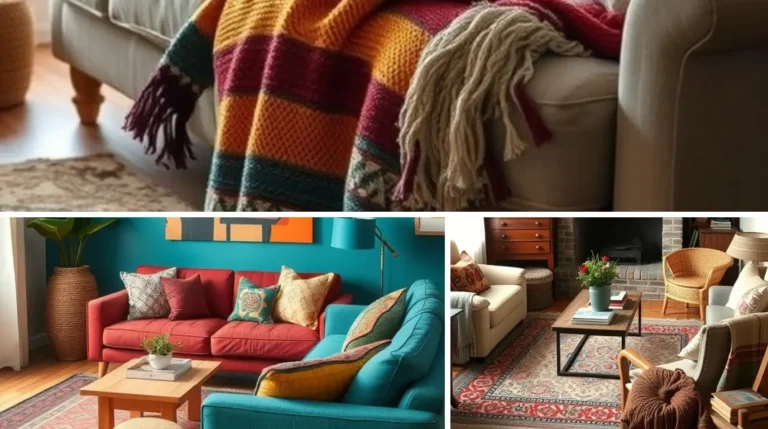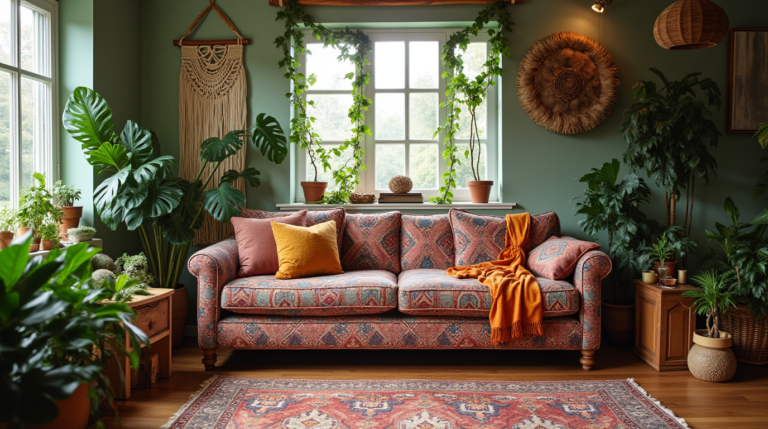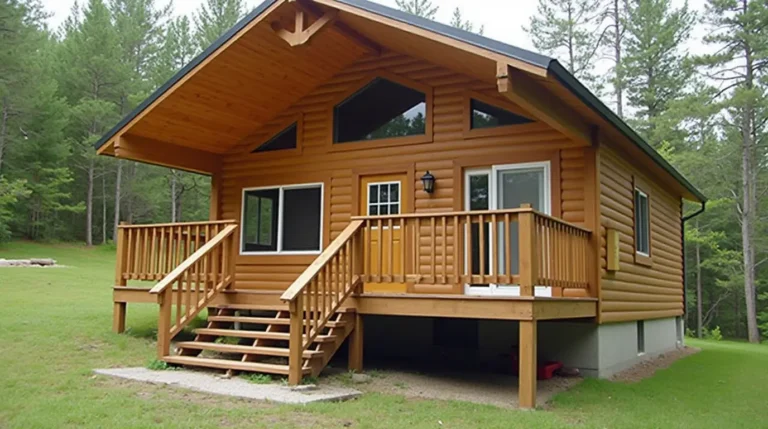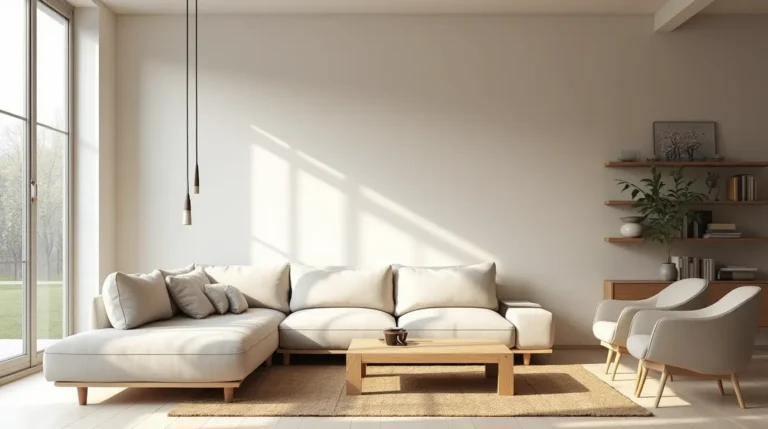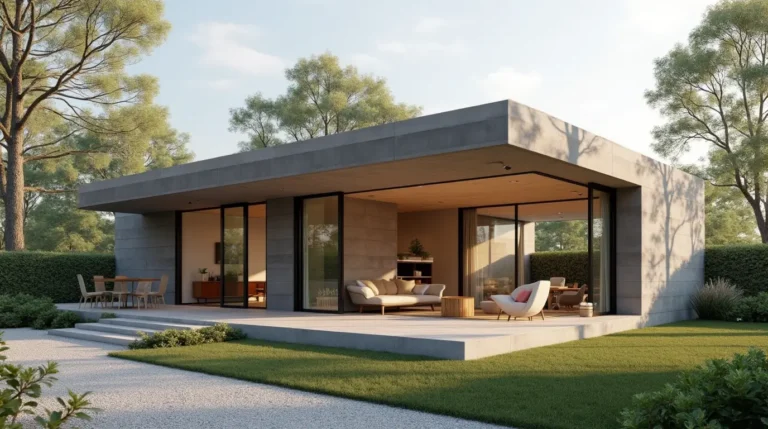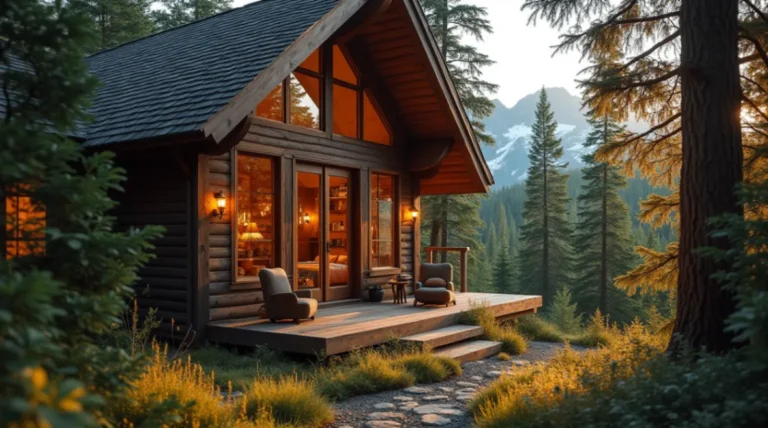A-Frame Cabins: The Best Tiny Homes For Minimalist Living
Introduction
Have you ever dreamed of escaping the hustle and bustle of everyday life, trading it for a cozy retreat nestled in nature? Imagine waking up to the sound of birds chirping, sunlight streaming through large triangular windows, and the simplicity of living with only what you truly need. A-Frame cabins are more than just a trend—they’re a gateway to minimalist living, offering a perfect blend of charm, functionality, and sustainability.
Whether you’re a tiny home enthusiast, a DIY builder, or simply someone yearning for a simpler lifestyle, A-Frame cabins might just be the answer. With their iconic design, space-saving features, and eco-friendly potential, these compact homes are redefining what it means to live well with less. In this article, we’ll explore why A-Frame cabins are the ultimate tiny homes for minimalist living, from their affordable designs to their ability to bring you closer to nature. Ready to discover how these charming structures can transform your life? Let’s dive in!
Why A-Frame Cabins Are Perfect for Minimalist Living
The Rise of Minimalism and Tiny Homes
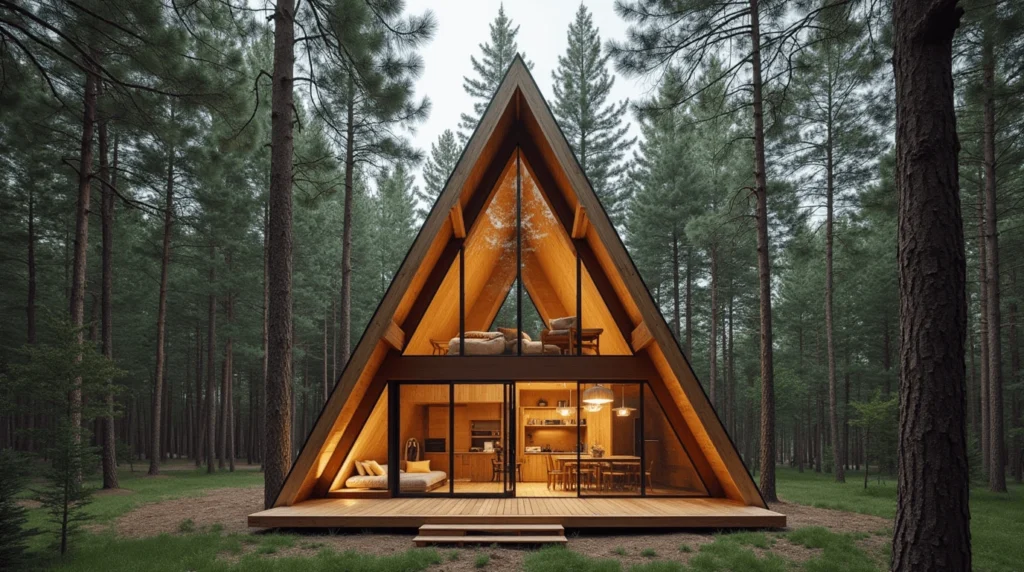
Minimalism isn’t just a design trend—it’s a lifestyle movement that’s gaining momentum worldwide. People are increasingly drawn to the idea of living with less, focusing on experiences rather than possessions. Tiny homes, with their compact footprints and efficient designs, have become a symbol of this shift. A-Frame cabins, in particular, stand out as a favorite among minimalist enthusiasts. Their simple, triangular shape is not only visually striking but also incredibly practical. By embracing an A-Frame cabin, you’re not just choosing a home—you’re choosing a way of life that prioritizes freedom, sustainability, and intentionality.
Space Efficiency in A-Frame Designs
One of the most remarkable features of A-Frame cabins is their ingenious use of space. The steeply sloped roof creates a natural loft area, perfect for a cozy sleeping nook or additional storage. This vertical design allows you to maximize every square foot, making even the smallest cabins feel surprisingly spacious. Multi-functional furniture, like foldable tables and built-in benches, further enhances the usability of the space. Whether you’re living solo, as a couple, or with a small family, an A-Frame cabin offers a layout that adapts to your needs without overwhelming you with unnecessary square footage. It’s the ultimate example of “less is more.”
Affordability and Accessibility
Let’s face it: traditional homeownership can be out of reach for many people. That’s where A-Frame cabins shine. These tiny homes are not only more affordable to build or buy, but they also come with lower maintenance costs and utility bills. For those who love a hands-on project, DIY A-Frame kits are widely available, offering a budget-friendly way to create your dream home. Even if you’re not a seasoned builder, many companies offer pre-fab options that can be assembled quickly and easily. With prices ranging from 20,000to100,000, A-Frame cabins make minimalist living accessible to almost anyone.
Connection to Nature
There’s something magical about living in an A-Frame cabin. Maybe it’s the way the large windows frame breathtaking views of forests, mountains, or lakes. Or perhaps it’s the way the open, airy design makes you feel like you’re part of the landscape. A-Frames are often built in scenic locations, making them ideal for anyone who craves a closer connection to nature. Imagine sipping your morning coffee while watching the sunrise over a misty valley, or falling asleep to the sound of rain tapping on the roof. An A-Frame cabin isn’t just a home—it’s a sanctuary that brings you closer to the natural world.
Designing Your Dream A-Frame Cabin
Choosing the Right Size and Layout
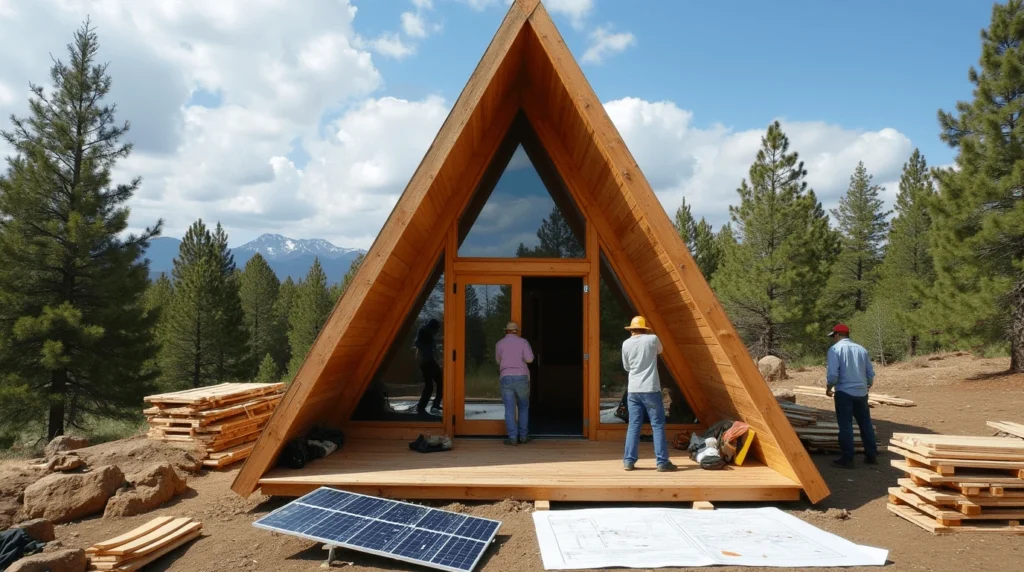
When it comes to designing your A-Frame cabin, size and layout are the foundation of your plan. A-Frames typically range from 200 to 800 square feet, making them perfect for those who want to downsize without sacrificing comfort. Start by considering your lifestyle: Are you a solo adventurer, a couple, or a small family? For singles or couples, a compact 200-400 sq. ft. cabin might be ideal, offering just enough space for a cozy living area, a small kitchen, and a lofted bedroom. Families or those who need extra room might opt for a larger design, incorporating additional lofts or partitioned spaces. Don’t forget to think about outdoor living areas, like decks or patios, which can extend your usable space and enhance your connection to nature.
Sustainable Building Materials
One of the most rewarding aspects of designing an A-Frame cabin is the opportunity to make eco-friendly choices. Sustainable building materials not only reduce your environmental footprint but also add character and warmth to your home. Reclaimed wood, for example, is a popular choice for A-Frames, offering a rustic aesthetic while repurposing materials that might otherwise go to waste. For insulation, consider natural options like sheep’s wool or recycled denim, which are both effective and environmentally friendly. Solar panels can be integrated into the roof to provide renewable energy, while energy-efficient windows help regulate temperature and reduce heating and cooling costs. By choosing sustainable materials, you’re not just building a cabin—you’re creating a home that aligns with your values.
Incorporating Scandinavian Design Elements
Scandinavian design and A-Frame cabins are a match made in minimalist heaven. This design style emphasizes clean lines, neutral color palettes, and natural textures, all of which complement the A-Frame’s iconic shape. Start with a base of white or light gray walls to make the space feel bright and open. Add warmth with wooden accents, such as exposed beams, hardwood floors, or a statement dining table. Keep furniture simple and functional, opting for pieces that serve multiple purposes, like a storage bench or a foldable desk. Don’t shy away from cozy textiles—think wool throws, linen curtains, and plush rugs to create a welcoming atmosphere. The result? A serene, clutter-free space that feels both modern and timeless.
Off-Grid Capabilities
For many, the appeal of an A-Frame cabin lies in its potential for off-grid living. Designing your cabin with self-sufficiency in mind can be both empowering and practical. Start with a reliable water source, such as a rainwater collection system or a nearby well. Composting toilets are a great option for reducing water usage, while solar panels or wind turbines can provide renewable energy. If you’re in a colder climate, consider a wood-burning stove for heating—it’s efficient, cozy, and adds a touch of rustic charm. Off-grid living doesn’t mean sacrificing comfort; it’s about creating a home that works in harmony with its surroundings. With the right design choices, your A-Frame cabin can become a self-sustaining retreat that’s as functional as it is beautiful.
A-Frame Cabin Interiors: Maximizing Space and Style
Loft Spaces for Sleeping and Storage
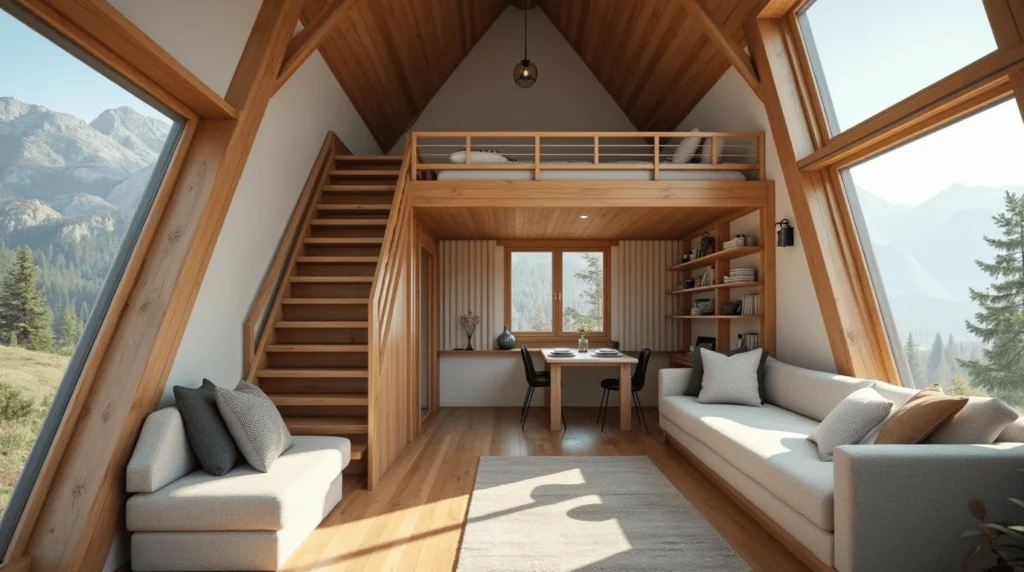
Lofts are a hallmark of A-Frame cabin design, and they’re a game-changer when it comes to maximizing space. Typically located under the steeply sloped roof, lofts are perfect for creating cozy sleeping areas that feel like a private retreat. To make the most of your loft, consider adding built-in storage solutions like drawers or shelves underneath the bed. This not only saves space but also keeps your cabin clutter-free. For added comfort, opt for a low-profile mattress and plenty of soft bedding to create a snug, inviting atmosphere. If you don’t need a sleeping loft, this space can double as a storage area for seasonal items, luggage, or outdoor gear. The key is to think vertically—lofts allow you to utilize every inch of your cabin’s height, making even the smallest A-Frame feel spacious and functional.
Multi-Functional Furniture Ideas
In a tiny home, every piece of furniture needs to pull its weight—and then some. Multi-functional furniture is the secret to making your A-Frame cabin feel both stylish and practical. Start with a foldable dining table that can be tucked away when not in use, or consider a wall-mounted drop-leaf table for even more flexibility. Murphy beds are another excellent option, transforming your living area into a bedroom at night and back again in the morning. Built-in benches with hidden storage are perfect for seating and stashing blankets, books, or kitchen supplies. Don’t forget about modular furniture, like stackable stools or nesting tables, which can be rearranged to suit your needs. By choosing pieces that serve multiple purposes, you’ll create a living space that’s as adaptable as it is beautiful.
Decor Tips for a Minimalist Look
The minimalist aesthetic is a natural fit for A-Frame cabins, emphasizing simplicity, functionality, and a connection to nature. Start with a neutral color palette—think whites, grays, and earthy tones—to create a calm, cohesive atmosphere. Incorporate natural materials like wood, stone, and linen to add texture and warmth without overwhelming the space. Keep decor to a minimum, choosing a few meaningful pieces that enhance the cabin’s charm, such as a statement pendant light, a woven wall hanging, or a collection of potted plants. Open shelving can be both practical and decorative, displaying essentials like dishes, books, or small decor items in an organized way. The goal is to create a space that feels intentional and uncluttered, allowing the beauty of the A-Frame’s architecture to shine through.
Lighting and Windows
Lighting plays a crucial role in making your A-Frame cabin feel bright, welcoming, and spacious. Large windows are a defining feature of A-Frame design, flooding the interior with natural light and offering stunning views of the surrounding landscape. To enhance this effect, avoid heavy curtains and opt for light, airy fabrics or even bare windows if privacy isn’t a concern. For artificial lighting, choose fixtures that complement the cabin’s rustic charm, such as Edison bulb pendants, wrought iron sconces, or wooden chandeliers. Layering your lighting—with a mix of overhead lights, task lighting, and ambient options like string lights or lanterns—creates a warm, inviting atmosphere. Don’t forget about skylights! Adding one or more to the steep roof can bring in even more natural light and offer a glimpse of the stars at night.
Building vs. Buying: A-Frame Cabin Kits and Custom Designs
Pros and Cons of DIY A-Frame Cabins
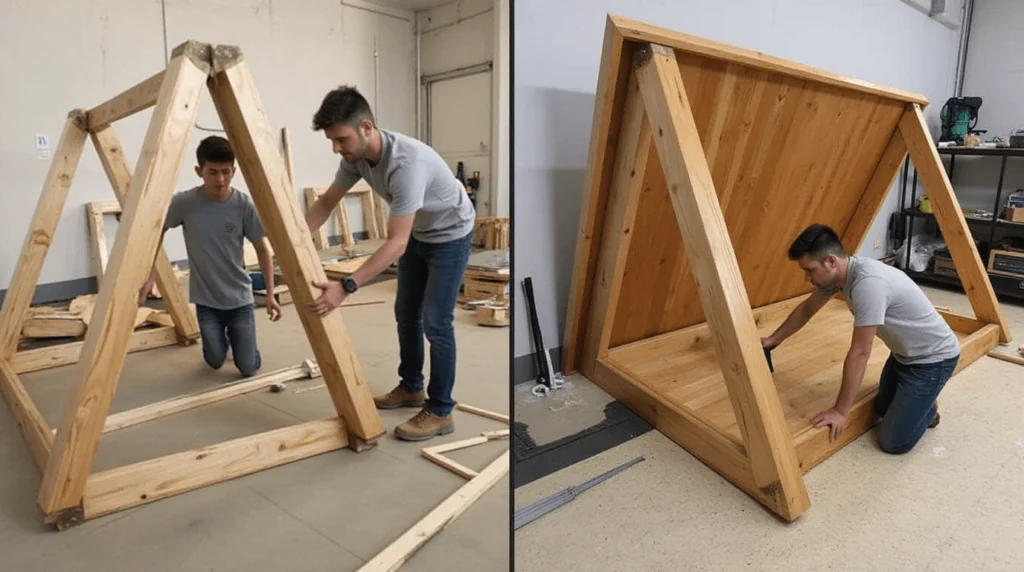
Building your own A-Frame cabin from scratch can be an incredibly rewarding experience, but it’s not without its challenges. On the plus side, DIY projects allow for complete customization—you can design every detail to suit your preferences, from the layout to the materials. It’s also often more cost-effective, especially if you’re handy with tools and can do much of the work yourself. However, DIY builds require a significant time investment and a certain level of construction expertise. You’ll need to source materials, obtain permits, and potentially hire professionals for tasks like electrical work or plumbing. If you’re up for the challenge, though, the sense of accomplishment and the ability to say, “I built this myself” is unparalleled.
Popular A-Frame Cabin Kits
For those who want the satisfaction of building their own cabin without starting from scratch, A-Frame cabin kits are an excellent middle ground. These kits come with pre-cut materials and detailed instructions, making the construction process more manageable for beginners. Companies like Avrame, Den Outdoors, and Backcountry Hut Company offer a range of stylish and functional kits to suit different needs and budgets. For example, Avrame’s Trio series provides options for small, medium, and large cabins, while Den’s kits focus on modern, minimalist designs. Backcountry Hut Company specializes in durable, weather-resistant kits perfect for remote locations. Kits typically include everything from the frame to the windows, and some even offer add-ons like insulation or solar panel mounts. While kits are more expensive than DIY builds, they save time and reduce the risk of errors.
Hiring a Professional Builder
If DIY isn’t your style or you’re looking for a truly custom design, hiring a professional builder might be the best option. Working with a builder allows you to bring your dream A-Frame to life without the stress of managing the construction process. A skilled builder can help you navigate zoning laws, secure permits, and ensure the cabin meets all safety and building codes. They can also incorporate unique features, like custom windows, intricate woodwork, or advanced off-grid systems. While this option is typically the most expensive, it offers peace of mind and a polished, high-quality result. Be sure to research builders with experience in A-Frame construction and ask for portfolios of their previous work to ensure they align with your vision.
Cost Breakdown of Building an A-Frame Cabin
Understanding the costs involved in building an A-frame cabin is crucial for planning your project. Here’s a rough breakdown:
- DIY Builds:
- 20,000–50,000, depending on materials and size.
- Cabin Kits:
- 30,000–80,000, including materials and basic instructions.
- Professional Builds:
- 50,000–100,000+, depending on customization and labor costs.
Additional expenses to consider include land purchase (if you don’t already own a plot), permits, utilities (like water and electricity), and interior finishes. While the upfront cost can be significant, remember that A-Frame cabins are often more affordable to maintain than traditional homes, thanks to their smaller size and energy-efficient designs.
The Future of Tiny Homes: Why A-Frames Are Here to Stay
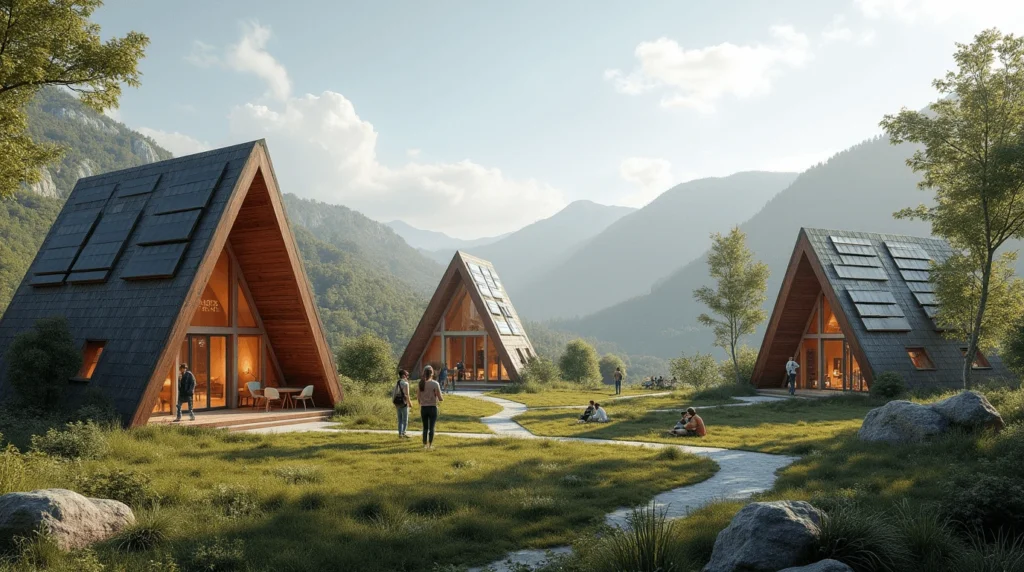
The Growing Popularity of Tiny Homes
The tiny home movement has exploded in recent years, driven by a desire for simpler, more sustainable living. Rising housing costs, environmental concerns, and a shift toward valuing experiences over possessions have all contributed to this trend. A-frame cabins, with their iconic design and compact footprint, have become a symbol of this movement. They offer an affordable, eco-friendly alternative to traditional homes, appealing to everyone from young professionals to retirees. Social media has played a significant role in popularizing A-Frames, with platforms like Instagram and Pinterest showcasing their charm and versatility. As more people seek to downsize and live intentionally, the demand for tiny homes—and A-Frames in particular—is only expected to grow.
A-Frames as a Sustainable Housing Solution
Sustainability is at the heart of the tiny home movement, and A-Frame cabins are no exception. Their compact size means they require fewer materials to build and less energy to heat and cool, reducing their environmental impact. Many A-frames are designed with eco-friendly features, such as solar panels, rainwater collection systems, and energy-efficient windows. The use of sustainable building materials, like reclaimed wood and natural insulation, further enhances their green credentials. As climate change and resource scarcity become increasingly pressing issues, A-Frames offers a practical and stylish solution for those looking to live more sustainably. Their ability to function off-grid also makes them ideal for remote locations, where traditional housing options may be limited or environmentally damaging.
A-Frames in Popular Culture
A-Frame cabins have captured the imagination of designers, influencers, and homeowners alike, becoming a cultural icon in their own right. Their distinctive shape and rustic charm have made them a favorite subject for photographers, artists, and content creators. Travel blogs and magazines often feature A-Frames in picturesque settings, from snowy mountains to lush forests, fueling their appeal as dream vacation homes. TV shows and documentaries about tiny living have also highlighted A-frames, showcasing their versatility and beauty. This cultural visibility has cemented the A-Frame’s status as more than just a housing trend—it’s a lifestyle choice that embodies simplicity, creativity, and a connection to nature.
The Versatility of A-Frame Cabins
One of the reasons A-frames are here to stay is their incredible versatility. These cabins can serve a wide range of purposes, making them a practical investment for many people. For some, an A-Frame is a full-time home, offering a cozy and efficient living space. For others, it’s a vacation retreat, a place to escape and recharge in nature. A-Frames are also popular as rental properties, with their unique design and Instagram-worthy appeal attracting guests from around the world. Additionally, they can be used as home offices, art studios, or guest houses, providing a flexible solution for modern living needs. This adaptability ensures that A-Frames remain relevant and desirable, no matter how your lifestyle evolves.
Conclusion:
A-Frame cabins are more than just a housing trend—they’re a lifestyle choice that embodies simplicity, sustainability, and a deep connection to nature. From their iconic design to their space-saving features, these tiny homes offer a unique blend of functionality and charm that’s hard to resist. Whether you’re drawn to the affordability of DIY builds, the convenience of cabin kits, or the polish of a professionally designed A-Frame, there’s an option to suit every dream and budget.
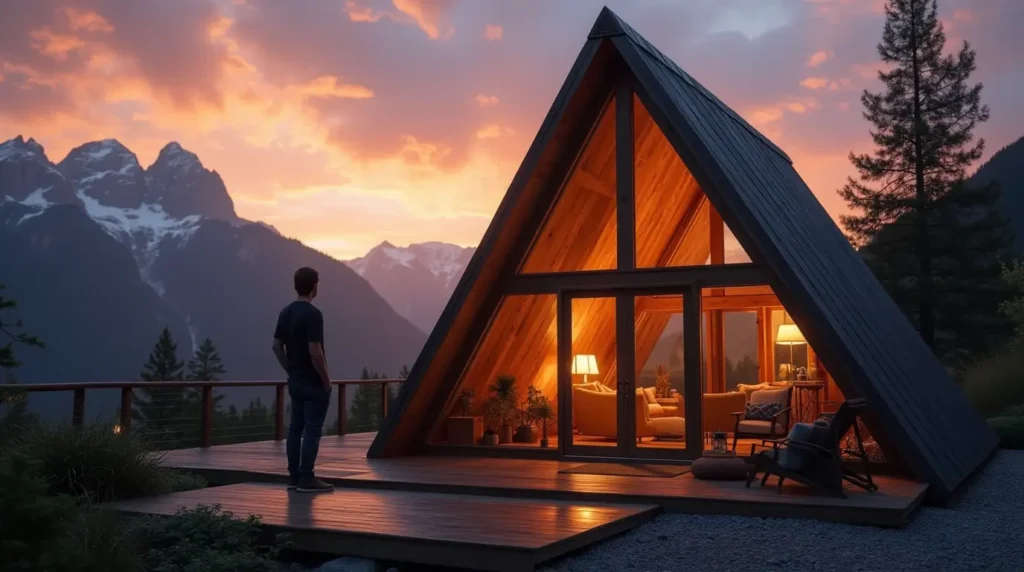
As the tiny home movement continues to grow, A-Frames stands out as a timeless and versatile solution for modern living. They’re perfect for full-time residences, vacation retreats, or even rental properties, offering endless possibilities for those who value intentional living. By choosing an A-Frame cabin, you’re not just investing in a home—you’re embracing a way of life that prioritizes experiences over possessions, sustainability over excess, and beauty over clutter.
So, whether you’re dreaming of a cozy forest escape, a minimalist mountain retreat, or a serene lakeside haven, an A-Frame cabin might just be the perfect place to start your journey. With their enduring appeal and practical design, A-Frames are here to stay, proving that sometimes, the simplest solutions are the most profound.
FAQs
1. What’s the average cost of an A-Frame cabin?
Costs range from
20,000forDIYbuildsto100,000+ for professional builds, depending on size, materials, and features.
2. Can I live in an A-Frame cabin year-round?
Yes! With proper insulation, heating, and ventilation, A-Frames are comfortable in all seasons.
3. Can I build an A-Frame myself?
Absolutely! DIY kits make it easier, but some construction skills are helpful. Otherwise, hire a professional.
4. Where’s the best location for an A-Frame?
Scenic spots like forests, mountains, or lakesides are ideal, but A-Frames can be built almost anywhere with the right permits.
5. How do I maximize space in an A-Frame?
Use lofts for sleeping or storage, choose multi-functional furniture, and think vertically with shelves and hooks.
6. Are A-Frames eco-friendly?
Yes! Their small size, efficient design, and potential for solar panels or rainwater systems make them sustainable.
7. Can I rent out my A-Frame cabin?
Definitely! A-Frames are popular vacation rentals. Focus on cozy decor and amenities to attract guests.

